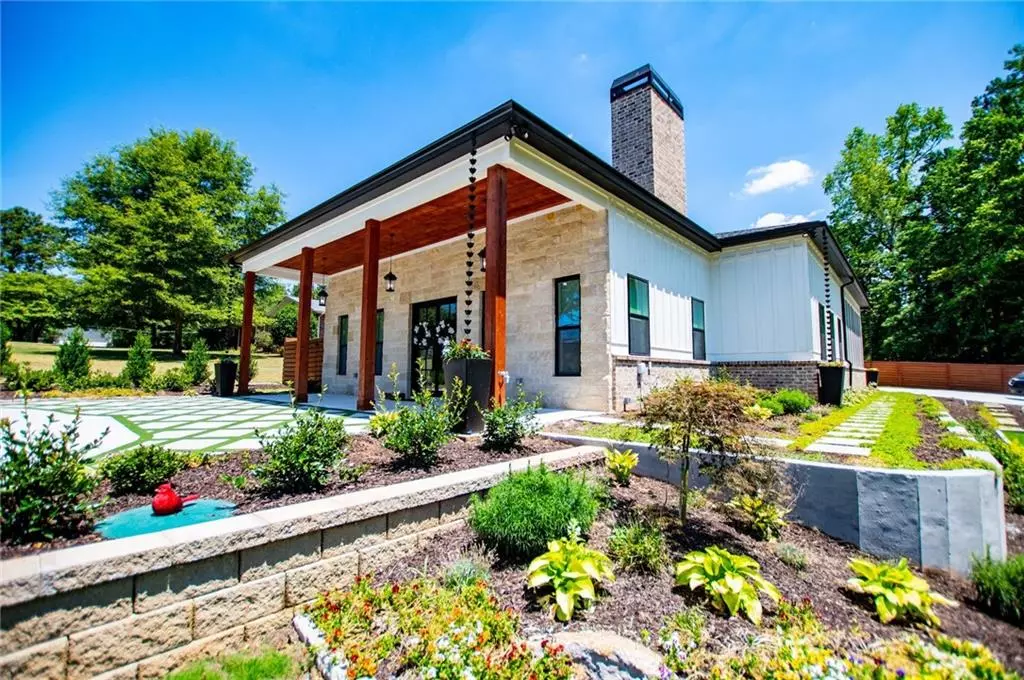3 Beds
2 Baths
2,049 SqFt
3 Beds
2 Baths
2,049 SqFt
Key Details
Property Type Single Family Home
Sub Type Single Family Residence
Listing Status Active Under Contract
Purchase Type For Sale
Square Footage 2,049 sqft
Price per Sqft $336
Subdivision Fairview Estates
MLS Listing ID 7483262
Style Contemporary,Modern
Bedrooms 3
Full Baths 2
Construction Status Resale
HOA Y/N No
Originating Board First Multiple Listing Service
Year Built 2022
Annual Tax Amount $2,514
Tax Year 2023
Lot Size 0.760 Acres
Acres 0.76
Property Description
The Spacious Open Floor Plan with Oak Hardwood Floors, Tall ceilings, Exquisite Lighting, Gas Fireplace and High-end finishes sets an Elegant tone.
A Chef's Dream Kitchen with impressive dolomite granite island with seating for four, six-burner gas range, high-end stainless steel appliances and custom cabinets with lighting, along with the large screened-in porch featuring a summer kitchen, a granite, gas fire-pit table and a beautiful ornamental wood framed moss wall. Enjoy the views from this sun-filled room. The master suite is a true retreat with a wood accent wall, two custom walk-in closets and spa-like bath featuring dual vanities, a multi-head shower and steamer. And, of course, the guest carriage house offers flexibility with its own living space, kitchen, and bath, perfect for visitors or as a private retreat. Plus, the landscaping, mature trees, and fenced-in yard enhance the sense of privacy and tranquility. It seems like this home is not only designed for comfort and luxury but also equipped with modern conveniences like a tankless water heater, EV charging system, smart thermostat, pre-wired built-in surround sound and central vacuum system.
The attached 2-car garage has 12 feet ceilings with heat and air. It can accommodate an RV or Boat. You'll enjoy the privacy and the beauty as you unwind and fully appreciate the natural beauty of this property.
Location
State GA
County Douglas
Lake Name None
Rooms
Bedroom Description Master on Main
Other Rooms None
Basement None
Main Level Bedrooms 3
Dining Room Open Concept
Interior
Interior Features Bookcases, Central Vacuum, Disappearing Attic Stairs, Double Vanity, His and Hers Closets, Recessed Lighting, Walk-In Closet(s)
Heating Electric, Forced Air
Cooling Ceiling Fan(s), Central Air
Flooring Ceramic Tile, Concrete, Hardwood
Fireplaces Number 1
Fireplaces Type Family Room
Window Features None
Appliance Dishwasher, Dryer, Gas Cooktop, Microwave, Range Hood, Tankless Water Heater, Washer
Laundry Electric Dryer Hookup, Laundry Room, Main Level, Sink
Exterior
Exterior Feature Private Yard
Parking Features Carport, Driveway, Garage, Garage Door Opener, Level Driveway, Electric Vehicle Charging Station(s)
Garage Spaces 2.0
Fence Back Yard, Fenced, Wood
Pool None
Community Features None
Utilities Available Cable Available, Electricity Available, Natural Gas Available, Phone Available, Sewer Available, Water Available
Waterfront Description None
View Trees/Woods
Roof Type Composition
Street Surface Asphalt
Accessibility None
Handicap Access None
Porch Front Porch, Patio, Screened
Private Pool false
Building
Lot Description Back Yard, Front Yard, Landscaped, Level, Wooded
Story One
Foundation Slab
Sewer Septic Tank
Water Public
Architectural Style Contemporary, Modern
Level or Stories One
Structure Type Cement Siding,Stone
New Construction No
Construction Status Resale
Schools
Elementary Schools Bright Star
Middle Schools Mason Creek
High Schools Douglas County
Others
Senior Community no
Restrictions false
Tax ID 01560250011
Special Listing Condition None

Find out why customers are choosing LPT Realty to meet their real estate needs






